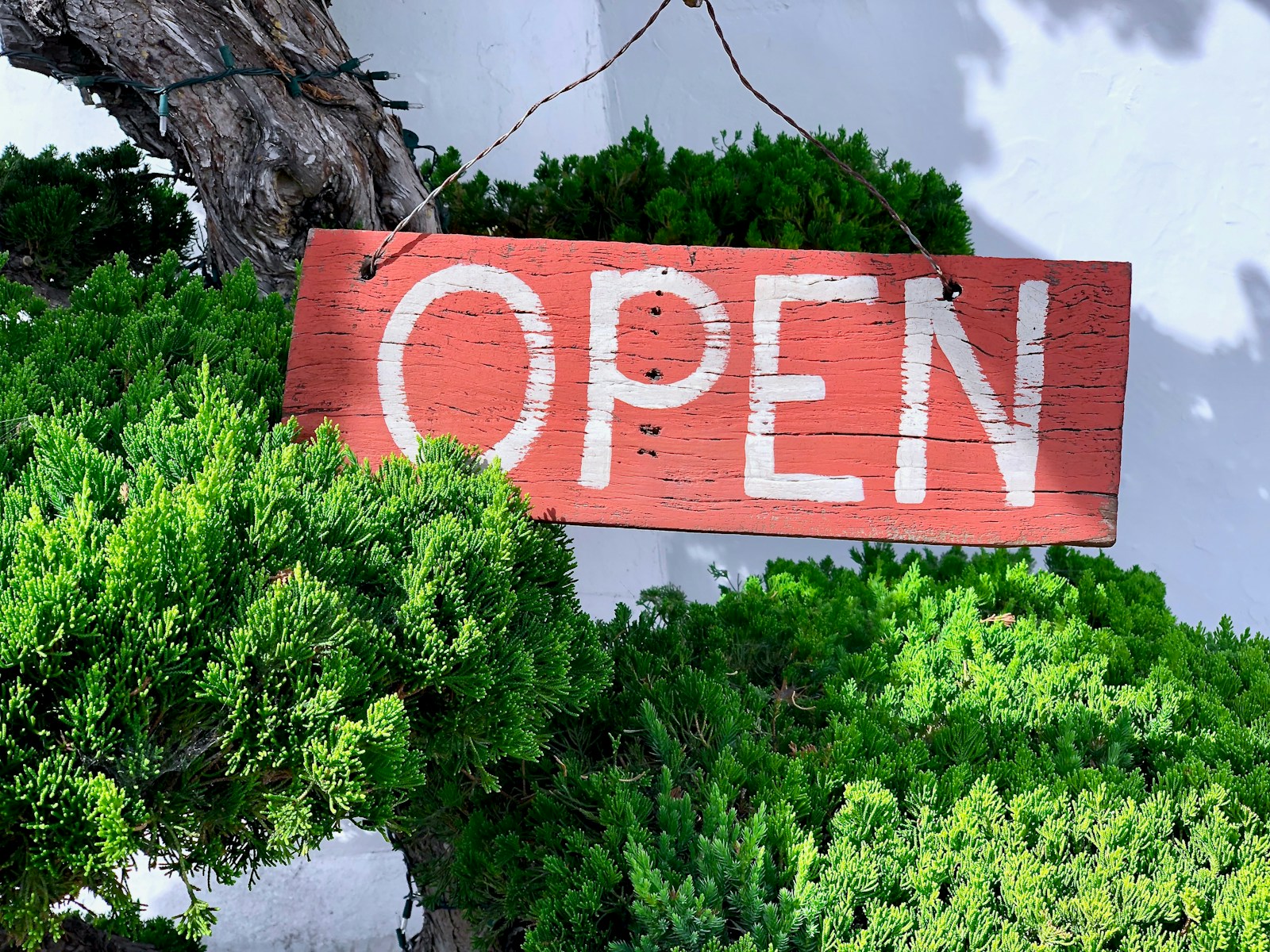If you're delving into the world of real estate Regina, taking the opportunity to explore open houses Regina can be a vital step in discovering your dream home. This unique approach allows you a no-pressure sneak peek into the array of homes for sale Regina has to offer. Without the need for prior appointments, you are free to roam the spaces and envision your life unfolding within their walls.

Regina Open Houses Expert Guidance
Jennica George, RE/MAX Regina REALTOR® provides expert guidance for Regina open houses. Explore properties from $485,000 to $1,290,000 across all Regina neighborhoods with comprehensive evaluation checklists and real-time MLS updates every 2 hours.
Frequently Asked Questions About Regina Open Houses
Q: What open houses are available in Regina this weekend?
Regina open houses feature properties from $485,000 to $1,290,000 across all areas including Woodland Grove, Fairways West, The Creeks, Harbour Landing, and surrounding communities. MLS listings are updated every 2 hours with current open house schedules, property features, and professional guidance for evaluation.
Q: What should I bring to Regina open houses?
Bring our comprehensive property evaluation checklist focusing on structural integrity, home features, potential improvements, property systems condition, and neighborhood assessment. Professional guidance is provided at each open house to help evaluate living spaces and understand property value in Regina's diverse neighborhoods.
Q: Which Regina neighborhoods have the most open houses?
Popular open house areas include North Regina, East Regina, South Regina, West Regina, Central Regina, plus surrounding communities like White City, Emerald Park, and Pilot Butte. Featured neighborhoods include Woodland Grove, Fairways West, The Creeks, Harbour Landing, Windsor Park, and Greens on Gardiner with diverse property types and price ranges.
Q: How often are Regina open house listings updated?
Regina open house listings are updated every 2 hours with real-time MLS data from RE/MAX Crown Real Estate, ensuring current availability, pricing, and scheduling information. This includes comprehensive property descriptions, professional photography, high-end finishes details, and proximity to Regina amenities.
Open House Service Features

Open Houses Regina: Your Gateway to New Homes
Exploring Regina Open Houses: A Buyer's Guide
Stay updated on the timely open house schedules with RE/MAX Crown Real Estate, a trusted name that showcases the latest properties open for viewing.
As you relish the experience of walking through potential homes, it's important to independently verify the information as the market is always in flux. But rest assured, with data refreshed every two hours, you're getting the most updated snapshot of what’s available in the vibrant Regina open houses.
The Role of Real Estate Agents at Open Houses in Regina
When you attend open houses in Regina, engaging with knowledgeable Regina real estate agents can significantly enhance your experience. These professionals offer valuable insights that propel your home search forward, transforming casual open house inquiries into informed decisions. With their expertise, you can navigate the complexities of the local housing market with confidence.
Dedicated real estate agents have their fingers on the pulse of the market, which includes understanding the nuances of housing assistance Regina programs that could benefit you. They are present to demystify the process, providing clarity and support that can prove invaluable at every stage of your home buying journey.
Avoid crowds and schedule a private viewing of an Open House. Call Jennica George at 306-581-1212.
What to Look for During an Open House: A Detailed Checklist
Attending an open house in Regina? Arm yourself with a thorough open house checklist Regina enthusiasts would use to analyze each property. Your attention to detail during these visits is imperative for a wise investment. Let's delve into the essentials for inspecting the property and understanding the home's potential.
Inspecting the Property: Key Points
Begin with a meticulous property inspection to avoid any hidden surprises post-purchase. Check for structural integrity which includes examining the foundation, walls, and roof condition. Verify the functionality of utilities — heating, cooling, plumbing, and electrical systems are core components that require your attention. It's also important to watch out for any visible signs of damage or need for repairs that could add to the cost of your home acquisition.
- Assess the condition of the roof and exterior finishes.
- Examine the basement and attic for water infiltration or insulation issues.
- Test all faucets, fixtures, and appliances for proper operation.
- Inspect windows and doors for drafts or improper sealing.
- Understand the age and condition of the major systems.
Evaluating Home Features and Potential
Your checklist should also include an evaluation of home features that are important to you. Consider the layout and whether it aligns with your lifestyle. Assess the natural lighting in each room, the storage solutions it provides, and the practicality of living spaces. Envision the home's potential — explore how easily you can customize and upgrade the home to make it truly yours. These factors collectively contribute to the overall liveability and comfort you'll experience in the home.
- Review the floor plan for functionality and flow.
- Check for sufficient storage options, such as closets and pantry space.
- Analyze room sizes to ensure they meet your requirements.
- Visualize the space with your furniture and decoration.
- Think about the potential for renovations or extensions, if necessary.
Use this information to reflect on the desirability of a property in Regina. By approaching each open house with an analytical eye, you can better gauge your interest and make an informed decision that aligns with your house hunting objectives.
Browse All Properties in Regina Neighbourhoods
North Regina
East Regina
South Regina
West Regina
Central Regina
Surrounding Areas

RE/MAX Crown Real Estate 2350 2nd Ave, Regina, SK S4R 1A5, Canada
Your Trusted Partner in Real Estate. Contact me at 306-581-1212 for all your property needs.
